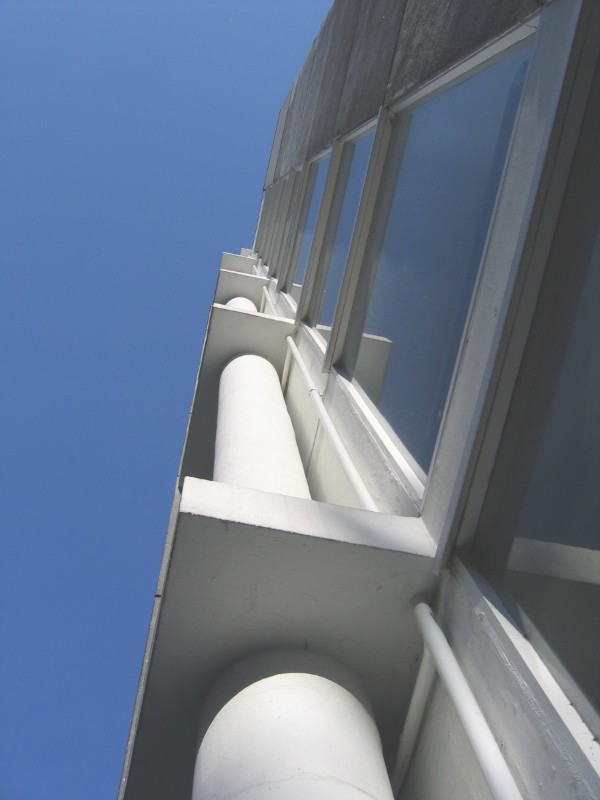Services
Douglas Stephen & Partners were known for combining their architectural designs with high-tech elements – and Corringham is no exception.
The central oil-fired heating system in the basement was ahead of its time. Each maisonette was fitted with a thermostatically controlled heat-exchange unit in a cabinet that also included a linen and coat cupboard. The cabinet was located between the living room and the internal stairwell. Hot air was circulated through each maisonette using an electric fan. This original heating system was designed to 1960s standards: it aimed to heat the living rooms to a cool 20°C (68°F) and the bedrooms of up-going maisonettes to an even more Spartan 13°C (55°F). In down-going maisonettes, the bedrooms were fitted with electric radiators. The heating plant in the basement also provided hot water. It was replaced in 2016 with a more powerful and efficient gas-fired system.
